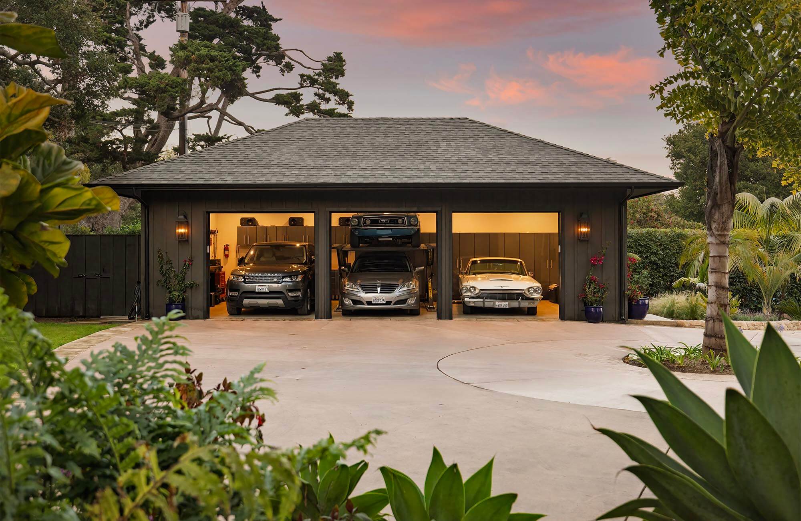

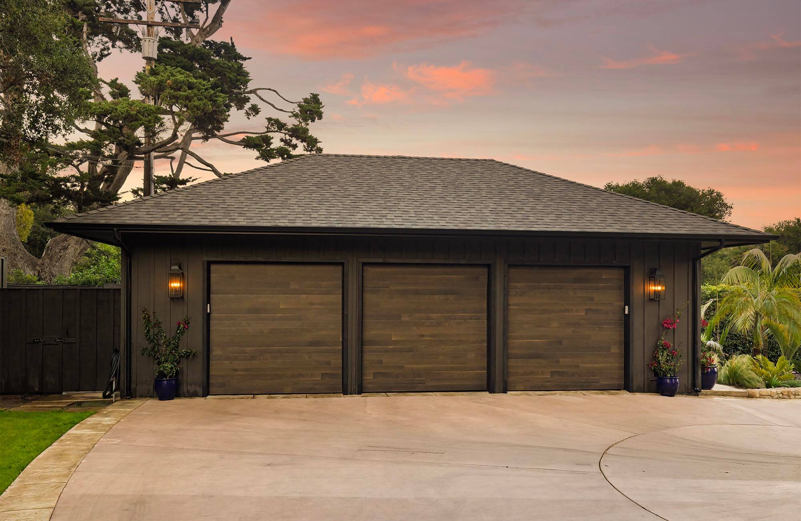

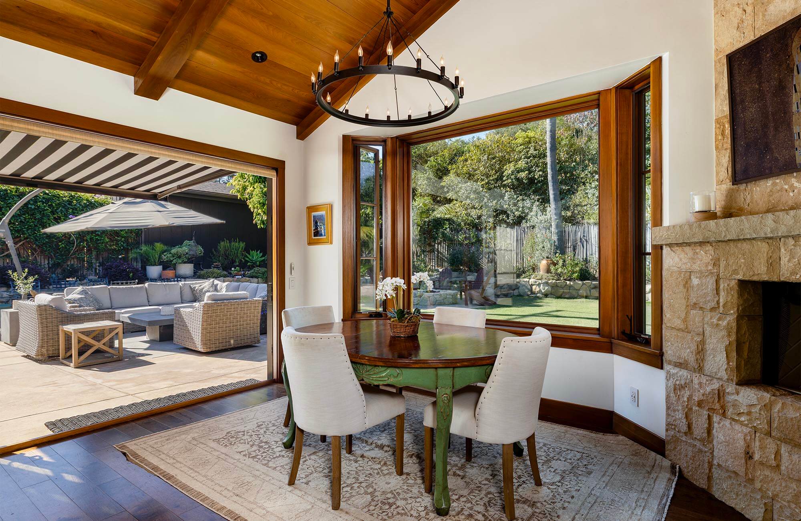

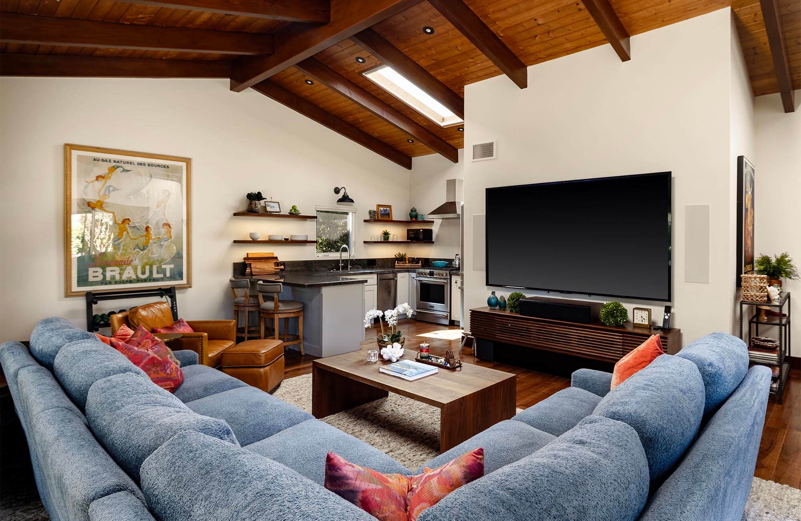

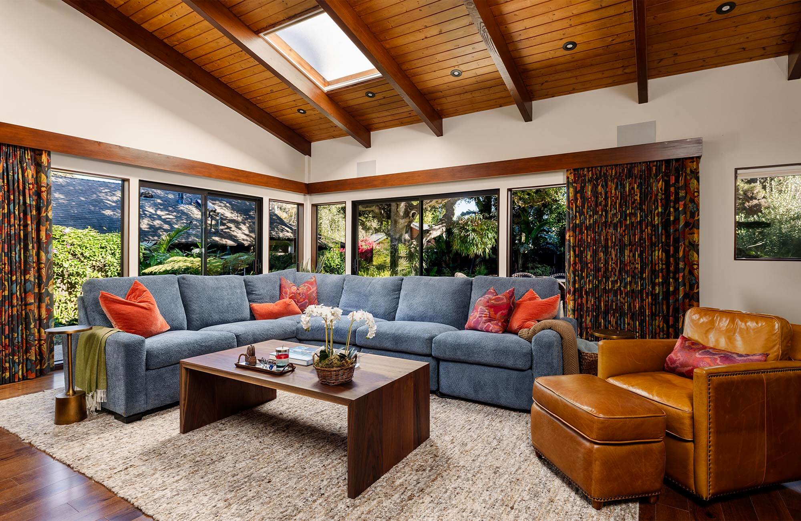

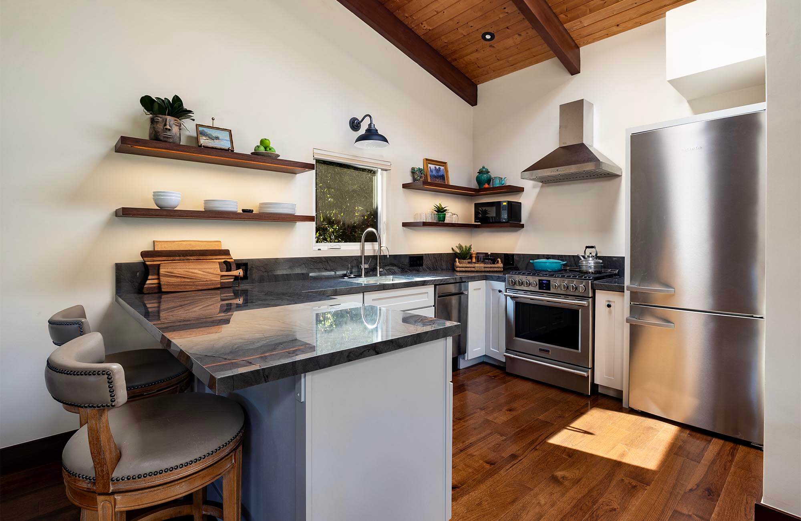

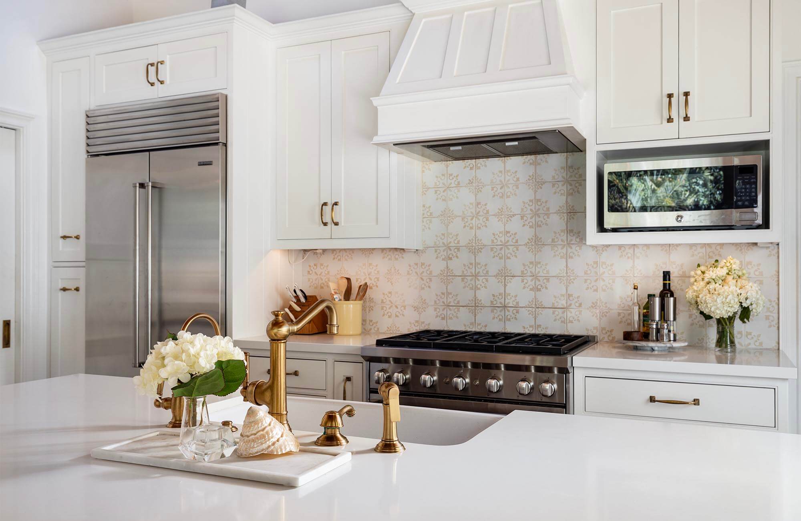

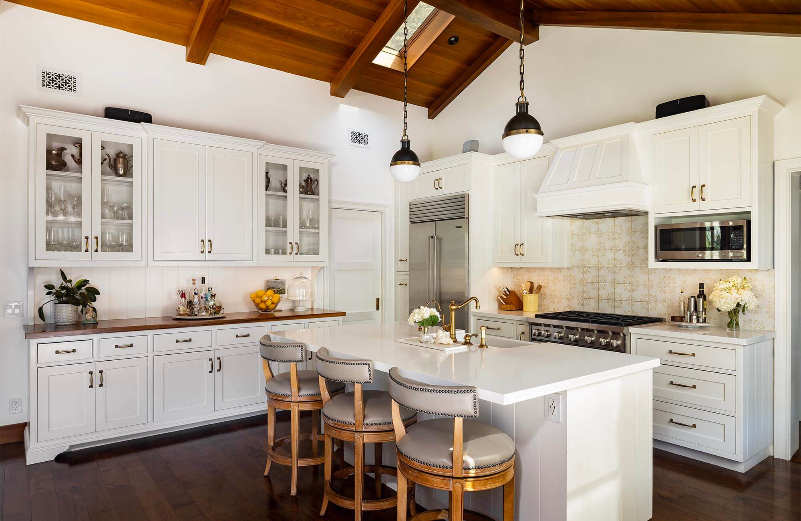

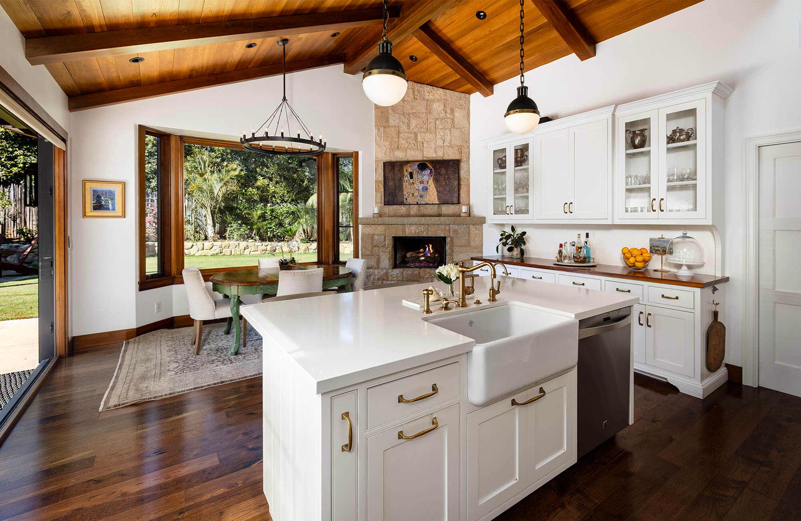

Montecito
This project in Montecito consisted of construction of a new three car garage and the remodel of an old guest house interior. This one acre home had no garage at all so we handled the permitting process, helped select an architect and provided all the administrative needs in addition to the actual construction of the building. The design had to match the board and batt style of the existing home. The guest house was gutted and made new inside, once again maintaining the style of the original main house.
